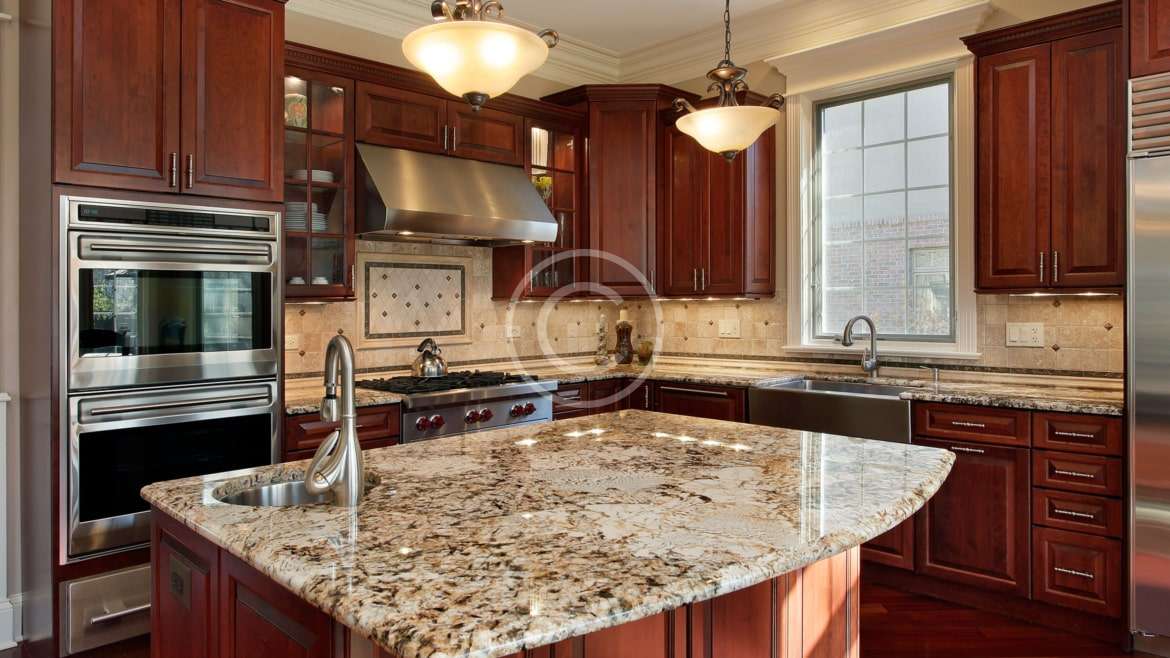7 Kitchen Layout Ideas That Redefine Functionality and Style
The kitchen, often hailed as the heart of the home, serves as a hub for culinary creativity, family gatherings, and everyday nourishment. Its layout plays a pivotal role in optimizing functionality, facilitating efficient workflow, and creating a welcoming atmosphere. Whether you’re embarking on a kitchen remodel or designing a new culinary space from scratch, exploring different layout ideas can help you envision the perfect configuration that suits your lifestyle and aesthetic preferences. Here are seven kitchen layout ideas that seamlessly blend practicality with style, transforming your culinary haven into a space that works for you.
1. The Classic L-Shaped Kitchen
The L-shaped kitchen layout remains a timeless favorite, prized for its versatility and efficient use of space. Ideal for both small and large kitchens, this configuration features countertops and cabinets arranged along two adjacent walls, forming an “L” shape. By maximizing corner space and providing ample countertop area for meal preparation, the L-shaped layout offers optimal functionality while maintaining an open and uncluttered feel. It allows for easy traffic flow and encourages social interaction, making it perfect for busy households and avid entertainers alike.
2. The Galley Kitchen: Efficiency in Motion
For compact spaces or narrow floor plans, the galley kitchen layout offers a streamlined solution that maximizes efficiency without sacrificing style. Characterized by parallel countertops and cabinets along two facing walls, the galley layout creates a cohesive and ergonomic workspace conducive to culinary creativity. With everything within easy reach, from appliances to storage, it promotes seamless workflow and eliminates unnecessary steps. Clever design solutions, such as incorporating sliding doors or pocket doors, can further optimize space and enhance functionality in galley kitchens.
3. The Open-Plan Kitchen: Bridging Boundaries
In contemporary homes where the kitchen serves as a focal point of social activity, the open-plan layout reigns supreme. Blurring the boundaries between cooking, dining, and living areas, this layout promotes connectivity and fosters a sense of spaciousness and freedom. Whether achieved through the removal of walls or the addition of a kitchen island with seating, the open-plan design encourages seamless interaction and fluid movement between different zones. It allows for effortless entertaining and facilitates family togetherness, making it an ideal choice for modern lifestyles centered around shared experiences.
4. The U-Shaped Kitchen: Maximum Storage and Efficiency
For homeowners with a penchant for organization and ample storage space, the U-shaped kitchen layout offers the perfect solution. Featuring countertops and cabinets along three walls, forming a “U” shape, this configuration maximizes storage capacity and provides plenty of room for meal preparation. With its ergonomic design and efficient workflow, the U-shaped layout ensures that everything—from cooking utensils to pantry staples—is within easy reach. Additionally, it allows for the integration of essential appliances, such as a range or dishwasher, while maintaining an uncluttered and orderly appearance.
5. The Island-Centric Kitchen: A Culinary Oasis
In kitchens where style and functionality converge, the island-centric layout takes center stage as a design masterpiece. Anchored by a central island or peninsula, this configuration serves as a multifunctional hub for cooking, dining, and socializing. The island offers additional countertop space for meal preparation, seating for casual dining or entertaining, and storage solutions such as drawers or shelves. By creating a focal point in the kitchen, the island-centric layout enhances visual interest and architectural drama, elevating the overall aesthetic appeal of the space.
6. The L-Shaped with Island Kitchen: Best of Both Worlds
Combining the practicality of the L-shaped layout with the versatility of a central island, the L-shaped with island kitchen offers the best of both worlds. This configuration features countertops and cabinets along two adjacent walls, forming an “L” shape, supplemented by a freestanding island in the center. The island provides additional workspace, storage options, and seating opportunities, transforming the kitchen into a multifunctional zone that accommodates various activities. Whether used for meal preparation, casual dining, or socializing, the island enhances the functionality and aesthetic appeal of the space.
7. The Peninsula Kitchen: Space-Saving Elegance
In kitchens where space is at a premium or structural constraints limit design options, the peninsula layout offers a space-saving and stylish solution. Similar to the island-centric layout, the peninsula features a protruding countertop that extends from the existing cabinetry, creating a partial division between the kitchen and adjacent areas. It serves as a versatile workspace for cooking and meal preparation, as well as a casual dining area or serving station. By maximizing available square footage and promoting efficient workflow, the peninsula layout optimizes functionality without compromising on style.
Conclusion: Tailoring Your Kitchen to Perfection
When it comes to kitchen design, the layout serves as the foundation upon which every other element is built. By exploring different layout ideas and considering factors such as space constraints, traffic flow, and lifestyle preferences, you can tailor your kitchen to perfection, creating a space that seamlessly blends functionality with style. Whether you opt for the timeless elegance of the L-shaped layout, the efficiency of the galley configuration, or the sociability of the open-plan design, each layout offers unique advantages and opportunities for personalization. With careful planning and attention to detail, your kitchen can become not only a culinary haven but also a reflection of your individual tastes and preferences, transforming everyday tasks into delightful experiences in the heart of your home.


Leave a reply